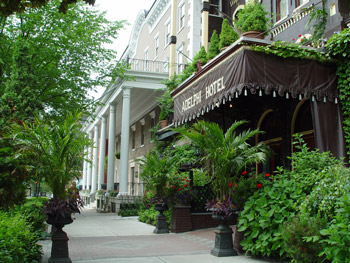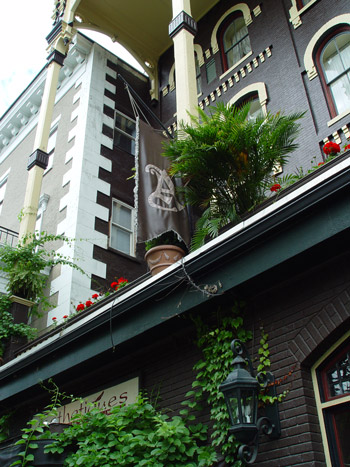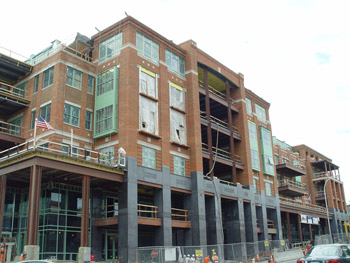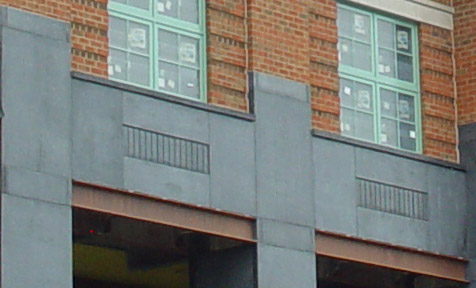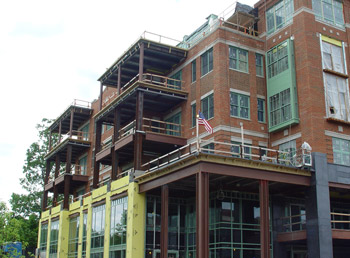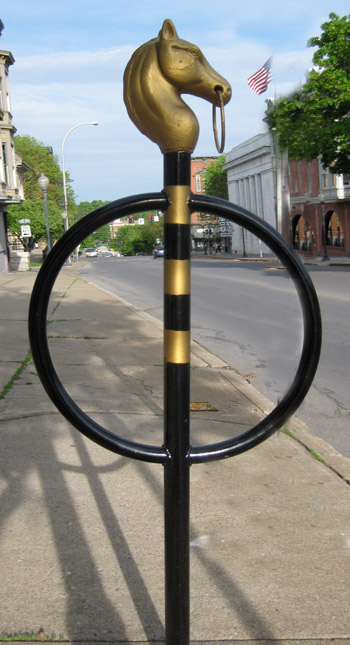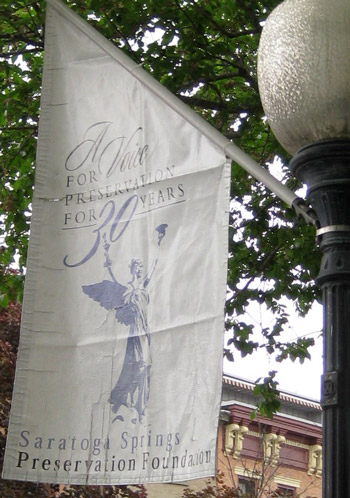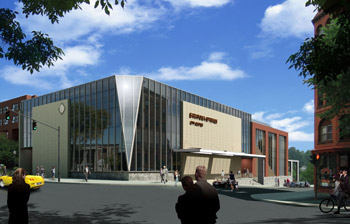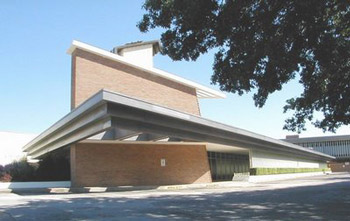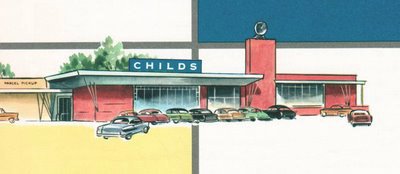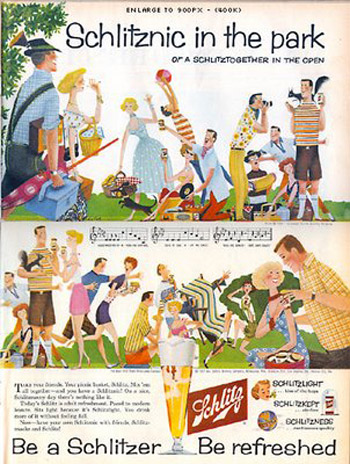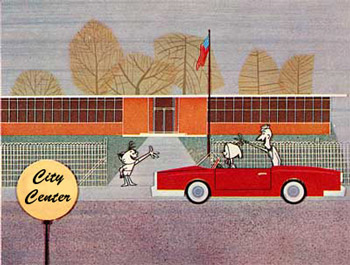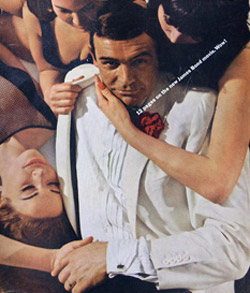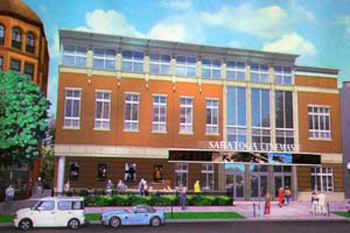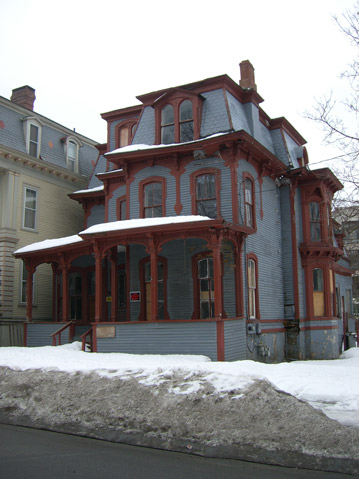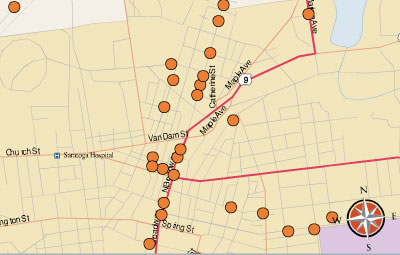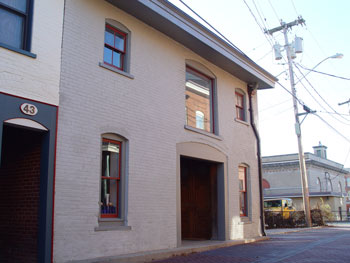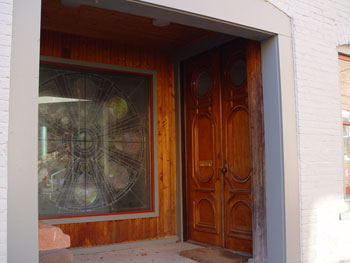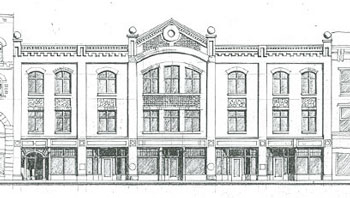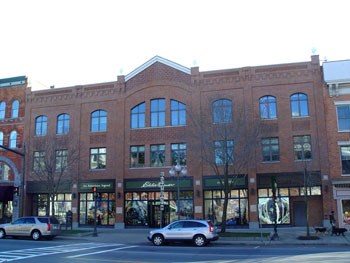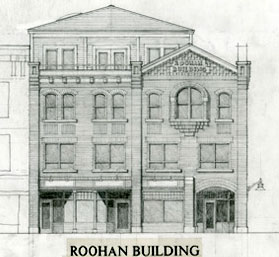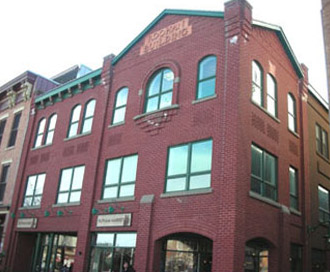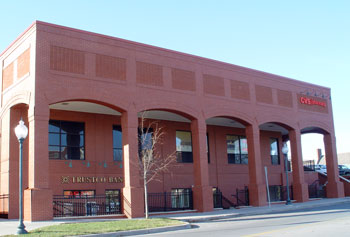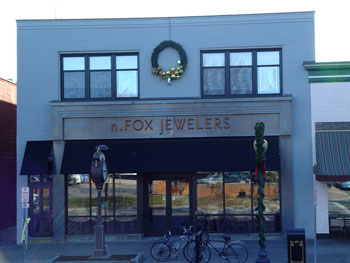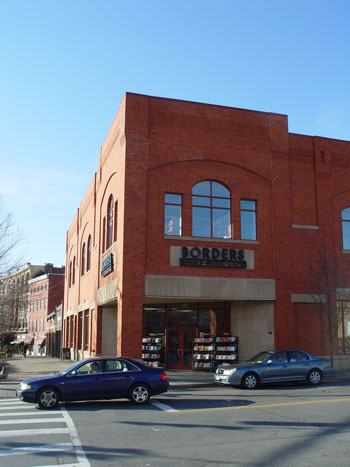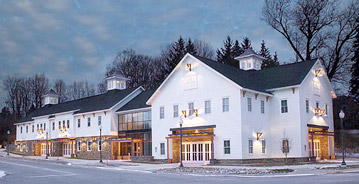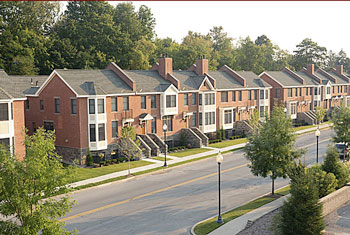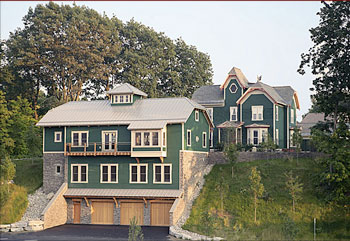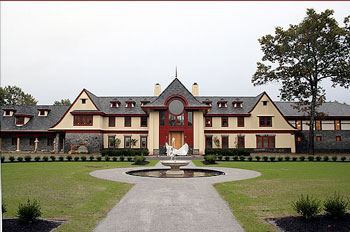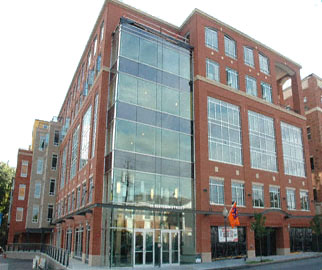George and Claudia Olsen have designed many Sonny Bonaccio buildings. If anything defines their firm it will forever be Railroad Avenue in Saratoga Springs. I’m not sure exactly when they were brought into the mix, if it was after the first located directly opposite of the Wise Building at 28 Division (which was originally a Bob Isreal project) or Sonny’s subsequent condominiums along the western side of the street. The fact is, the development of Railroad Avenue is the most noticeable group of construction projects in the entire city, and the Olsen’s have played a large part in what it is today. Twelve years ago it was nothing but dirt fields – not pretty and it certainly wasn’t a loss of greenspace in town. The question is, were Olsen Architects the company to design such prominent structures in the first place?
Now that may be a harsh question, that I didn’t subject any other firm to such a negativity. But no other architect built an entire city street in such a prominent location.
What I know about them is from speaking to people in the industry and in town gossip. Their website has been under construction and I can’t get any information about the firm as they see themselves. They are long time Saratoga business people. As long as I can remember they have been part of the Long Alley group of professionals. Since I can’t steal project images from their website, I will have to show images of the buildings I know for a fact that they have designed.
85 – 87 Railroad Avenue.
Since people have so much emotion related to the buildings on Railraod Avenue, I want to be objective and judge them strictly on their design and relationship to the existing Saratoga Springs architecture.
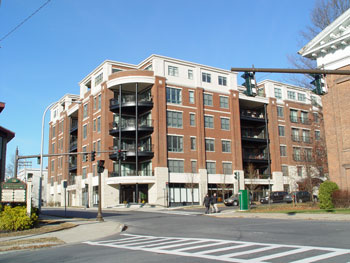
85-87 Railroad Avenue looking from Congress Street.
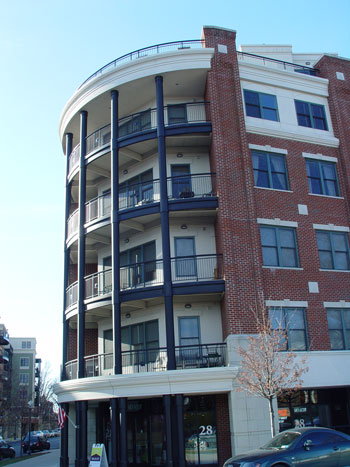
In comparison to the balconies of 28 Division St.
85-87 Railroad Ave. was the third of the Condominiums on that street to be constructed. Many Architectural Elements were picked up from the original building on the corner of Railroad and Franklin (28 Division) the corner entrance with brick and concrete highlighted facade, the black posts rising up through the curved balconies, are all similarities from 28 Division.
I have always like the original design, especially the curved balconies that protrude out onto Division Street. Although this building is a little more “off the rack” in style I still like it. The squareness is the first thing that strikes you, because the top floor apartments are no longer set back from the edge of the building as was done at 28 Division.
The fact that I like both of these buildings seems to put me in the minority of those I talk to. The line I most often hear i The buildings don’t relate to the overall feeling of Saratoga Springs, or they are to big. What does that mean? Why don’t people complain about the Wise Building then? That building is a giant box, are boxes Victorian? Is the Algonquin building a tiny building?
These two buildings work well in Saratoga Springs for many reasons. First they are deeply urban in style, when you walk along the sidewalk, you get the feeling of being in a large city. This is consistent with the city in the country idea. The use of cylinder steel posts that rise from the entrance to the top of the building relate to the old porches of Broadway hotels. Now that might seem like a stretch, but there is some justification.
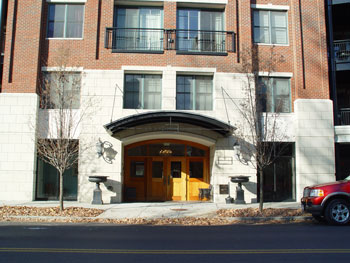
The balconies and curved entrace roofline give this building an Urban and Victorian feel.
The building sandwiched in between the two end structures is also quite unique although not quite as noticable, The below ground offices between the stooped stairways make it a nice walk in summer or winter. Not every building can be a gem, some are built for no other purpose that to make another building look good. And for this building it works. As a whole, all three buildings work well together. The retail and office spaces are quaint and give a small cobbler feel rather than the very big window stores on Broadway. These are nice buildings.
That sums up the west side of Railroad Avenue with a pretty high ranking. Unfortunately it is accross the street from this!
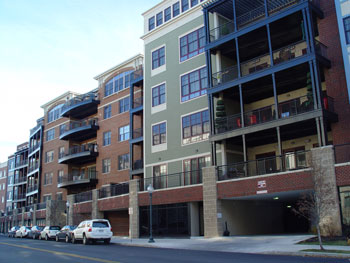
The entire East side of Railroad Avenue.
I don’t know what happened but something must have gone wrong here. I have trouble just gathering a good view of what this building actually looks like. Part fortress, part townhome, part tutor style . . .
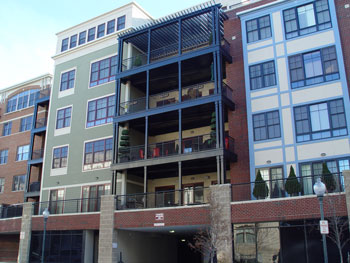
Notice Tutor styling on right side.
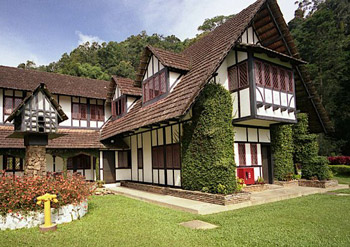
This is where it gets its name from, and there aren't a lot of these in Downtown Saratoga Springs.
. . . part giant balconies in front, part small balconey on sides, there are trees growing on the fortress walls, there are windows that aren’t really windows. whew?
This building speaks of maximum profit. There is no consistent design or organization, because there had to be something everywhere. A balcony had to stick out of a side wall so they could sell a condo that had a balcony. Everyplace had to have a view, so they made an angle to put a window facing something – anything.
I feel bad about this building because it is obviously something that was difficult to design, and the contractor was probably pushing to get money out of every inch. They had parking to consider, code standards to abide by, neighbors to be accountable to, and it shows.
I don’t know the demands of the builder on the architect. I certainly can’t say I have looked at the property close enough truly understand the footprint of the building. My final complaint, and it may be a small, but when you walk in front of these buildings at night, they shine blinding rays in your eyes from sidewalk mounted flood lights that illuminate the building.
This brings me to my earlier question. Is Olsen Architecture the company who should have been chosen to build such an important venue. Well I am going to squirm out of answering that because I don’t know if Saratoga Associates, Tom Frost, John Muse, or SD Atelier or Balzer Hodge Tuck could have done any better under the circumstances, but that doesn’t matter. This building now exists. For Olsen Architects, they will have to carry this building with them through time. Maybe they can deflect it onto Sonny Bonaccio, but they are the listed architect. It is a prominent building in the city, and deserves to be discussed when basing future projects on it.
Shame on the The Design Review committee for letting this building move forward, and shame on Sonny for building it that way, and shame on the qualified architect for caving in and losing some of their integrity.
Note: In case you were wondering how this blog works, I have about thirty unfinished articles in the edit box at all times, and this one was no exception. But you may haved looked at the comment section for Balzer Tuck Hodge Associates, and seen the the comment claiming that they designed the 18 Division St. structure. I want you to know that if you comment on an article you will not get an article about yourself, this has been sitting in the bin for well over a month waiting to be completed. The fact is they were next on my list.


